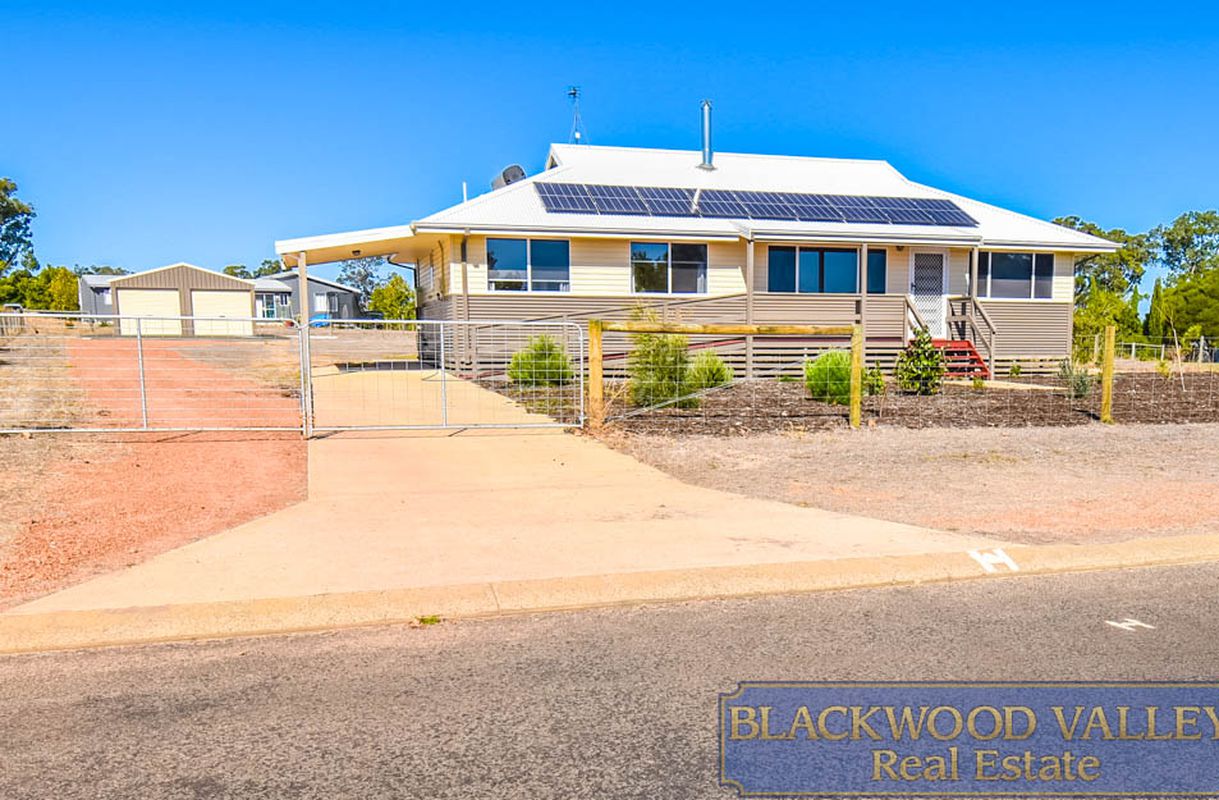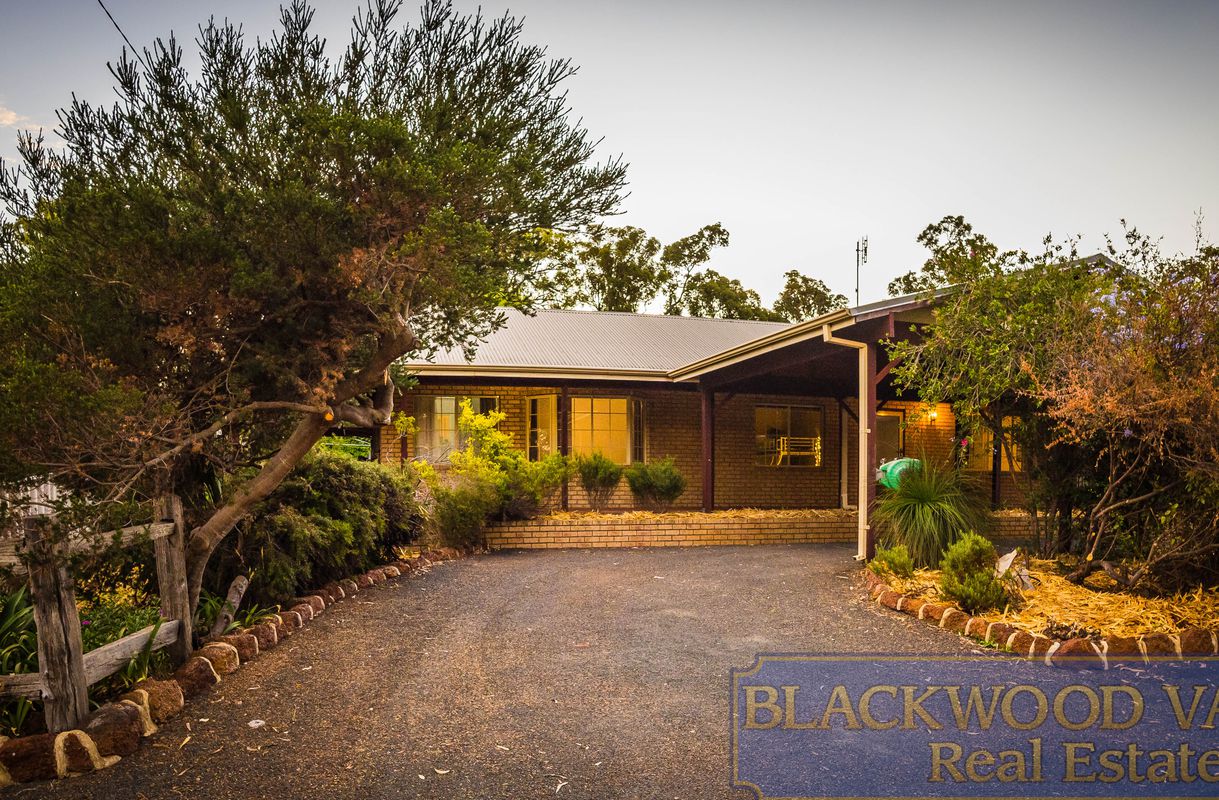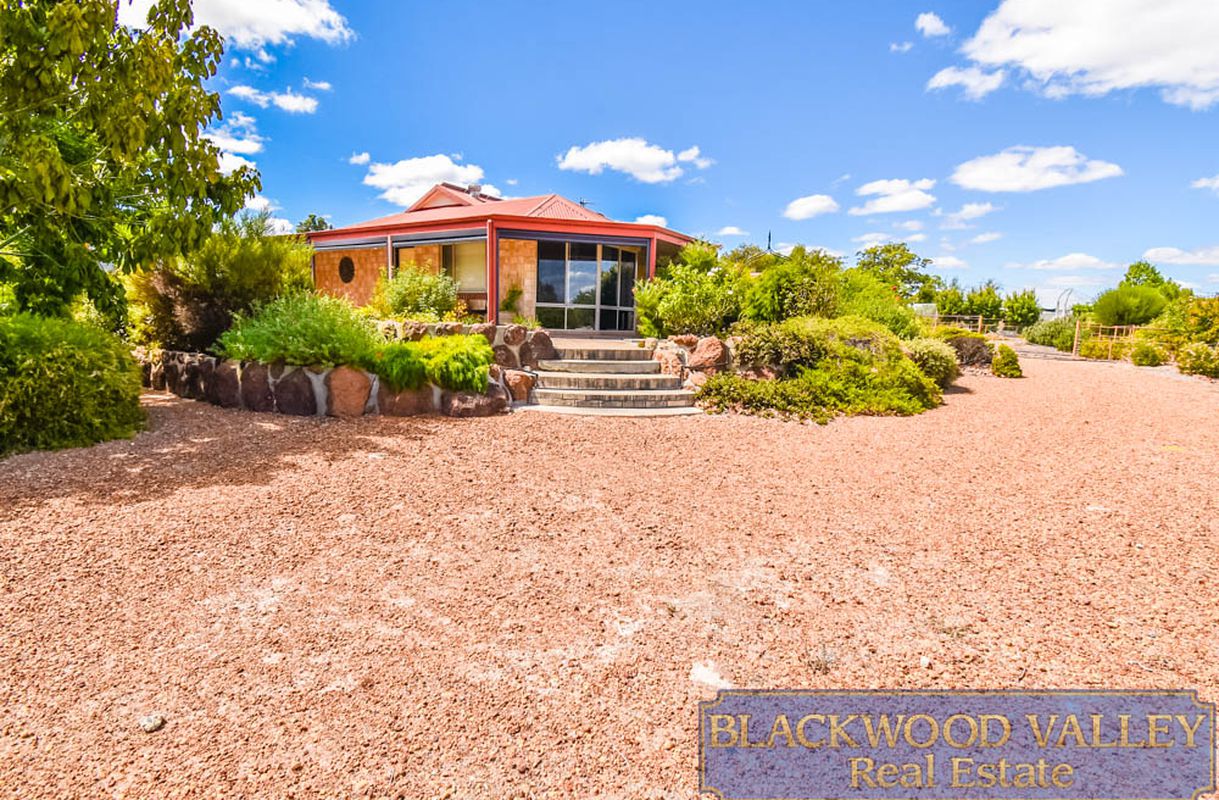|
Call us anytime 08 9761 2722 |
|
Drop us a line [email protected] |

|
Call us anytime 08 9761 2722 |
|
Drop us a line [email protected] |

8 Hackett Street, Bridgetown
| 3 Beds | 1 Bath | 2.62 Hectares |
This may answer your dreams of a country home, this sweet cottage has retained its rustic beginnings but is very comfortable on a lovely block close to town.
Situated on a corner block with driveways from both roads this original 4 room timber cottage was moved from the old timber town of Dean Mill in 1992 to Bridgetown and mounted on poles giving it a great elevation with wide verandahs on two sides and a large covered outdoor area at the rear. At least half of the block is woodland but cleared of scrub. The outbuildings would be perfect for a trades person, a serious hobbyist or collector.
• There is a real live-in country kitchen with a big central dining table, high ceilings, tiled floor, large etched sash window over the single bowl sink, double fridge space, pantry under loft stairs, free standing Emilia 600cm gas cooker.
• Formal living partially open to the kitchen/dining with a wood fire and reverse cycle air conditioner, high ceilings and tiled floor with sliding doors onto the wide covered verandahs for relaxing and entertaining.
• Main bedroom off the kitchen has sliding glass doors to the verandahs and a wall of open faced storage
• The second bedroom is off the living room and also has sliding glass doors onto the verandahs and carpeted floor
• A small sleepout/study off the back porch
• The bathroom is very large with a shower over the bath, and plenty of room for a separate shower and there is a new vanity.
• The mudroom at the back door incorporates the laundry, lots of storage and a separate toilet perfect for country living.
Extras
• 5 kw Solar power with 10 panels with a Fronius inverter
• Wide covered verandahs on two sides
• There is a flight of steps up to a very high roof space that could be developed further and has the structural beginnings of a deck out over the roof
• A very large covered outdoor area at the rear that can be fully enclosed, laser light shutters for all seasons and all weathers with a fire, rustic BBQ and gravel floor.
• Good height under house storage.
• The carport next to the house has direct access through the laundry to the kitchen
• Fenced on two sides
• A very generous fully self contained studio with its own covered parking and separate from the main house.
• Large shed at the rear of the house with two thirds open fronted and a lean to at the side
• Large workshop down on the Hackett Street boundary with power and a concrete floor
• Lots of parking and turnaround for vehicles, caravans or boats would suit a trades person
• Two road frontages with access from both to the house and workshops
• On the school bus routes
This property really does have it all, you really need to come and have a look to appreciate it.
Call Anne for a private viewing

5 Galloway Drive, Bridgetown
| 4 beds | 2 baths | 3 car spaces |

34 Warner Street, Bridgetown
| 4 beds | 1 bath | 4 car spaces |

12 Highland Avenue, Bridgetown
| 2 beds | 1 bath | 3 car spaces |