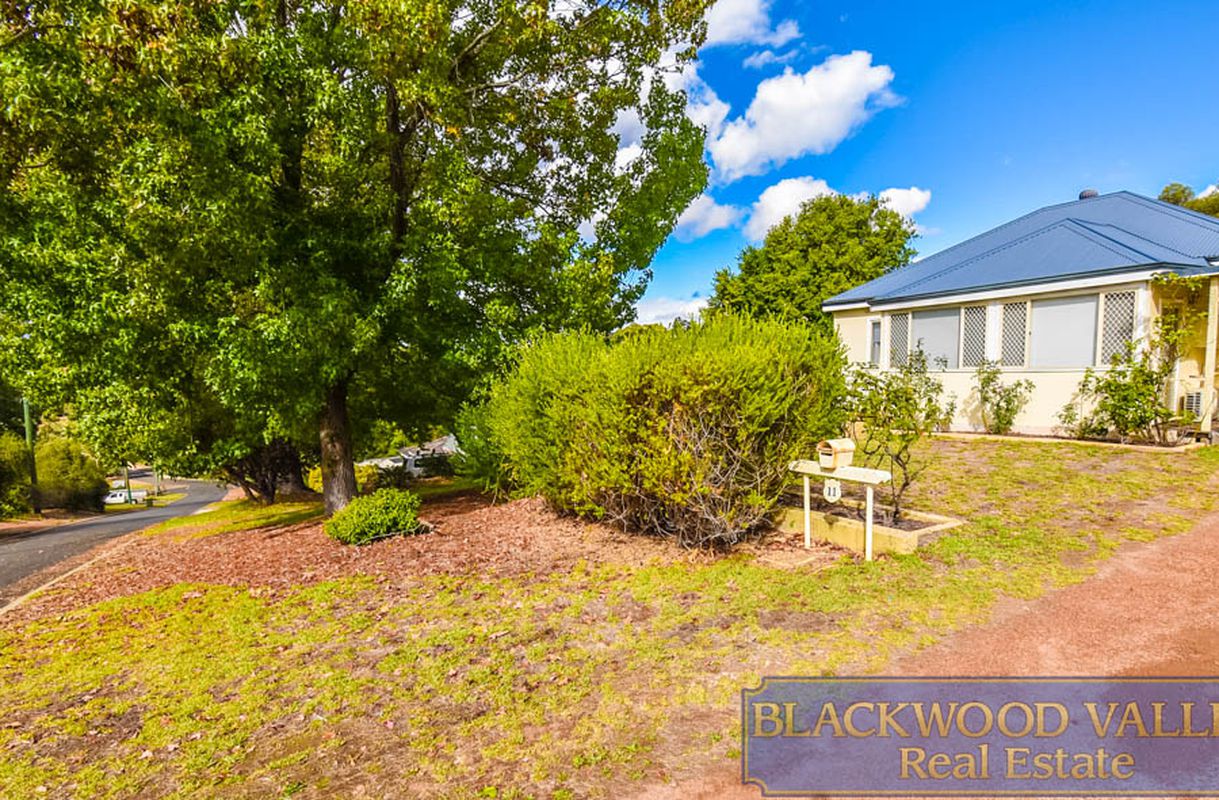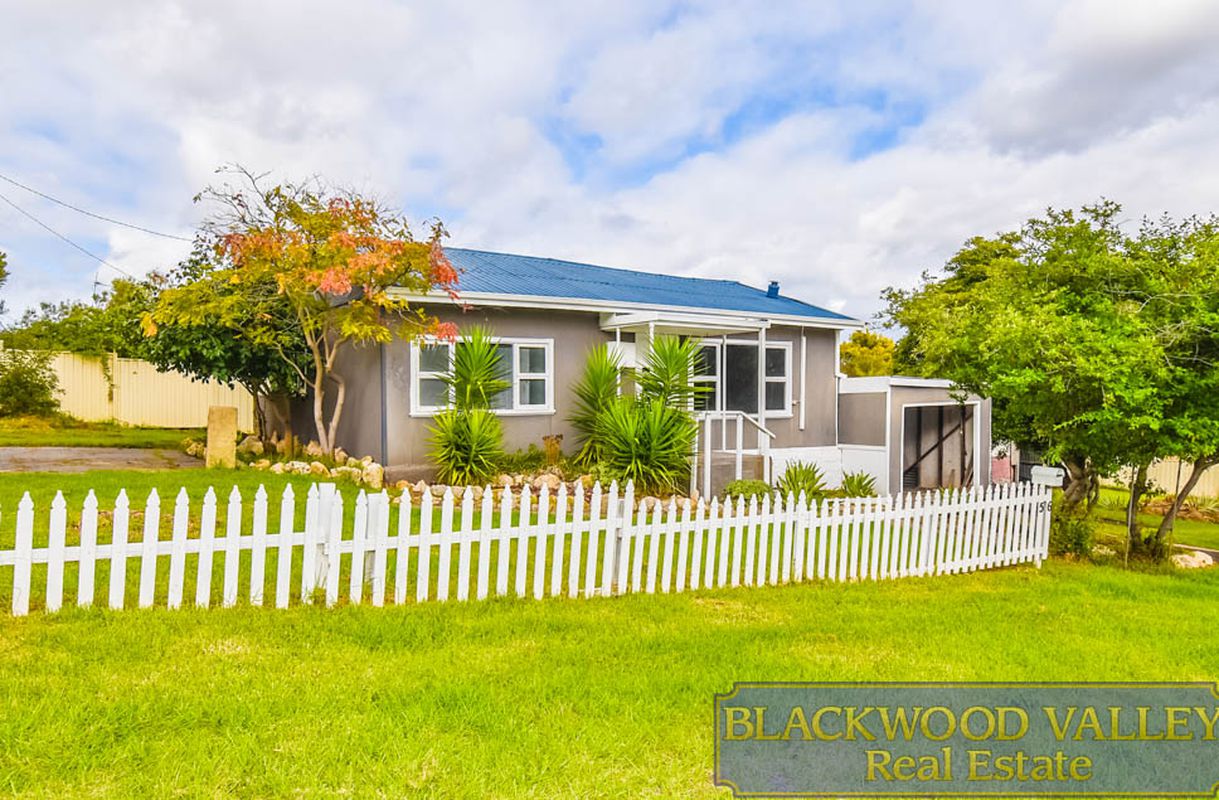|
Call us anytime 08 9761 2722 |
|
Drop us a line [email protected] |

|
Call us anytime 08 9761 2722 |
|
Drop us a line [email protected] |

44 De Lisle Street, Balingup
| 3 Beds | 2 Baths | 2412 Square metres |
In a place famous for its magical atmosphere, you will find this most enchanting home.
Settled on a large 2,412sqm block of land- within a stroll to the main street and amenities, if you are in the market for character and comfort, be sure to look at this one!
This lovely house is situated with the living area and kitchen receiving the Northerly sunlight, with French doors opening out onto the decked veranda. Boasting a great use of timber- you will notice the soaring raked ceilings, polished wooden floors, a unique feature window and the spiral staircase, which leads up to the very handy loft.
The master suite features double glass doors which flow through to a stylish bespoke ensuite- complete with chandelier lighting, carved timber vanity and French doors to the deck.
A second bedroom is located off from the kitchen, it is of great size, has high ceilings and looks out over the south side of the property.
Also located nearby is the main bathroom, a large space which has a bath tub, shower and W/C.
The hub of the home, being the open plan living and kitchen, is a great space where many memories will be made. There is lots of storage and bench space, an island breakfast bar and modern appliances to keep the chef very happy.
More property features include:
• Wood fire in the living area
• Sitting room/office with built-in storage, and its own entrance onto the deck
• Sizeable loft, suitable as the third bedroom or even a rumpus room
• Separate laundry room on the veranda
• Brick storage room underneath the house
• Cottage gardens and lawn area
• Garden shed
• 20 solar panels and 5kw inverter
If you are looking to make a move to the countryside, and living in a stunning location- be sure to arrange an inspection.
Call John today.

11 Lockley Avenue, Bridgetown
| 3 beds | 1 bath | 1 car space |

56 Forrest Street, Bridgetown
| 3 beds | 1 bath | 1 car space |